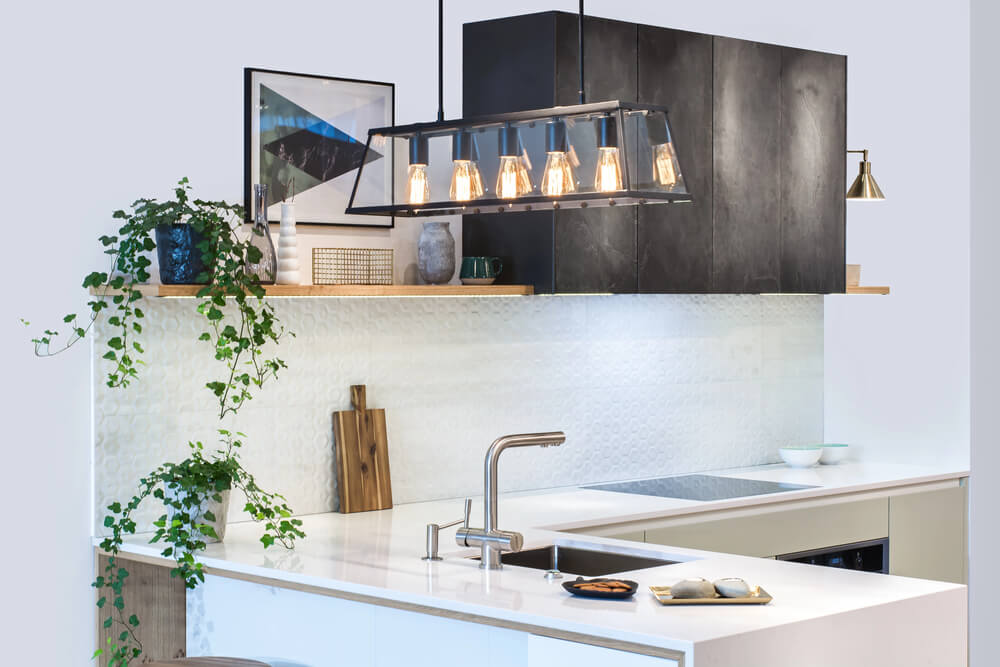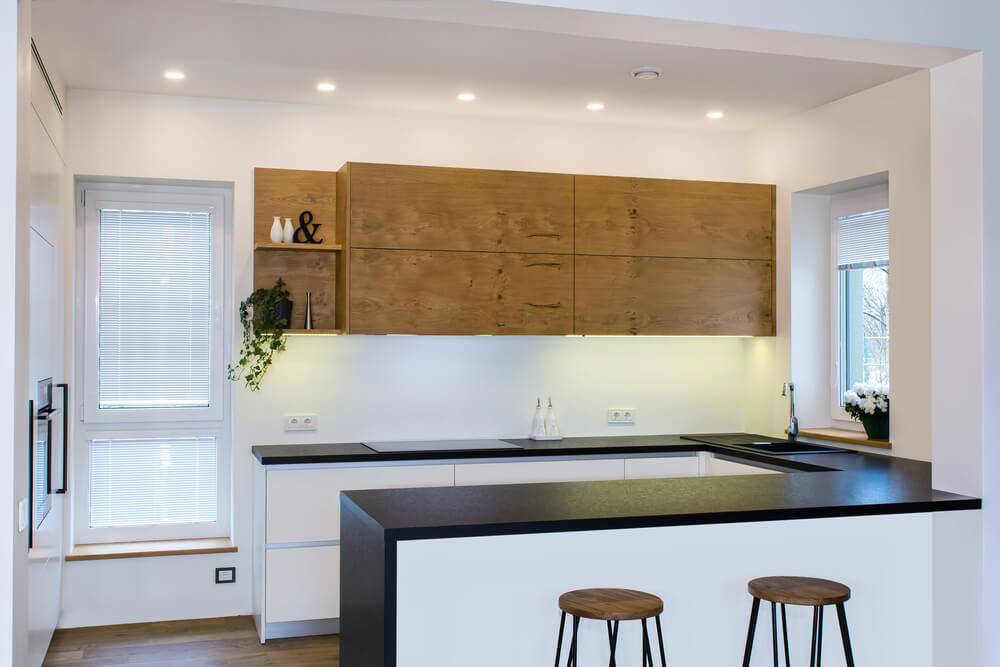The perfect kitchen layout for your home is one that best fits your space, design vision, and style. For some people, that means an attention-grabbing kitchen island with a professional stove and range hood. For others, a vintage kitchen with a peninsula layout is more familiar. What is a kitchen peninsula, and why is it trending?
Kitchen Peninsula Definition for Home Design

A kitchen peninsula is a design element that is connected to a wall or cabinet on one side. The other three sides are free. This creates an “arm” that extends into the room and acts as a natural divider.
Common examples of kitchen peninsulas include:
-
U-shaped layouts
-
L-shaped counters
-
G-shaped designs
-
Straight countertops
Most kitchen peninsula layouts consist of cabinets and countertops. Others make room for barstool seating or bookshelves.
The Difference Between a Kitchen Island and a Kitchen Peninsula
Kitchen islands and peninsulas look similar. The main difference is that an island is completely free-standing, allowing family members to walk around all four sides. A peninsula is either connected to a wall or physically part of the rest of your cabinets.
Islands have a loyal following. The concept first appeared in the 1940s but became especially popular with the open floor plans of the 1990s. When comparing kitchen islands vs. kitchen peninsulas, there’s no denying some important benefits:
-
Home value: Many home buyers crave open-concept kitchens with fully functional islands.
-
Functionality: You can use every square inch of an island for storage space, prep areas, appliances, and other design perks.
-
Space and flow: Islands are especially popular with families and couples because they allow multiple people to use the kitchen simultaneously without stepping on each other’s toes.
-
Open-concept freedom: Nothing defines the open-concept style like a warm kitchen island that gives family members room to interact together.
There’s just one big problem: Islands require a minimum of 42 inches of clearance in kitchen work areas and at least 36 inches for walkways. If your home doesn’t have that kind of available space, it’s time to learn more about a luxury kitchen peninsula layout.
Benefits of a Kitchen Peninsula

Kitchen peninsulas aren’t exactly a revolutionary concept, but they offer quite a few tricks that make them valuable for modern homes and luxury apartments.
Wall-Friendly Design Concept
Bigger isn’t always better. In some places, homeowners are moving away from open floor plans. There are myriad reasons for this shift, such as:
-
Wanting some peace and quiet when kids are home from school
-
Prefering a cozier home feel
-
Following a more traditional or formal design theme
-
Avoiding breezy drafts thanks to smaller rooms
-
Wanting a design theme that stands out
Closed-concept homes and broken layouts are experiencing a renaissance. That’s where peninsula kitchens come in. They’re exceptionally good at “walling” off spaces. Breakfast nooks in the kitchen are technically a type of peninsula.
Extra Space for Cabinets, Storage, and Meal Prep
Remember how islands require at least three feet of clearance on all sides? Going with a peninsula automatically gives you an extra 36 to 42 inches of counter space for meal prep, decor, and countertop appliances. You can also install cabinets for vertical storage where the peninsula meets the wall.
Classic Style
A custom kitchen peninsula adds a definite flavor of the 1950s, 1960s, and 1970s. It brings back the Americana feel of home movies, I Love Lucy, and family dinners. If your favorite styles are retro or mid-century modern, pairing a vintage-style peninsula with a custom vintage range hood from World CopperSmith adds a unique touch of luxury and timeless elegance to your kitchen.
Lower Remodeling Costs
To get your dream kitchen, you may need to do some remodeling. Building an open-concept kitchen with enough space for an island can get dramatically expensive: knocking out walls, adding structural support, moving pipes, etc. With a less labor-intensive peninsula layout, you can save money and use your budget for wishlist items instead.
Ideal Layout for Small Spaces
Luxury doesn’t always mean a massive room. Some opulent lofts in New York, Paris, and Tokyo pride themselves on making the most of small spaces.
A peninsula naturally requires less space, offering ample countertops and plenty of space for the kitchen trinity of stove, refrigerator, and sink.
This way, you have more flexibility to design your dream kitchen within the space constraints of your home. Peninsula layouts are like espresso, packing all the color and personality of larger kitchens into a smaller profile.
Outdoor Perfection
Peninsula layouts are a natural fit for open outdoor kitchens. U-style and G-style layouts mesh perfectly with bars, grills, and range hoods.
Disadvantages of a Kitchen Peninsula

While a peninsula layout offers many advantages, before you have your favorite architect start drawing up plans, you need to consider a few downsides of peninsula layouts.
Constrained Traffic Flow
Unlike the circular flow of a kitchen island, peninsulas only allow foot traffic to flow in one direction. It can get uncomfortable if two or three people are all trying to grab coffee in the morning or use the microwave.
Lopsided Layout
Islands offer more design flexibility, easily balancing both sides of the kitchen. Peninsulas always have an uneven feel, though that’s not necessarily a bad thing.
Corner Storage
U- and L-shaped peninsula layouts often result in corners that are hard to access, potentially leading to lost storage space. There are ways around this issue, such as rotating shelves or cabinets on the opposite side, but they may not fit your preferences.
Kitchen Peninsula Design Possibilities
With some inspiration, kitchen peninsulas can be almost as versatile as islands. These days, you can design a peninsula with the layout, features, and style to match the rest of your kitchen accents. There are no rules for how long or short the peninsula needs to be.
Some homeowners with an eclectic design style choose a faux peninsula. By placing a custom accent table against a wall, you can create the appearance of a peninsula without the need for fixed cabinetry.
A Kitchen Peninsula Can Be Anything You Want It To Be
Designing your dream kitchen isn’t a matter of black and white. Some interior designers blur the definition of kitchen peninsulas and islands, using both to enhance open floor plans. At World CopperSmith, we can help you put the finishing touches on your kitchen with luxurious metal accents. Get a quote for range hoods, metal tables, and other spectacular custom pieces today.
