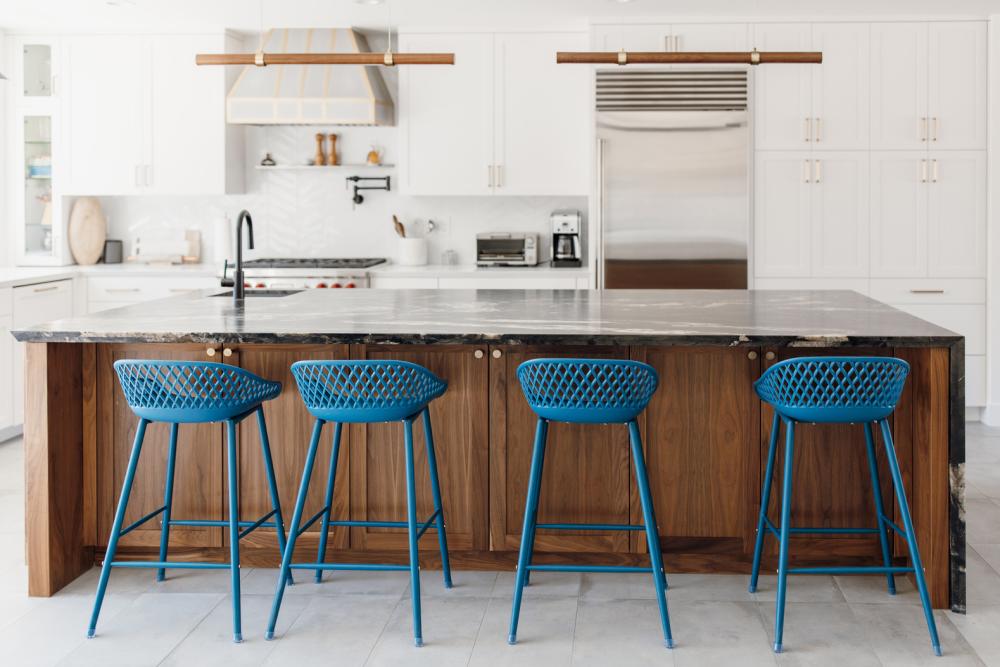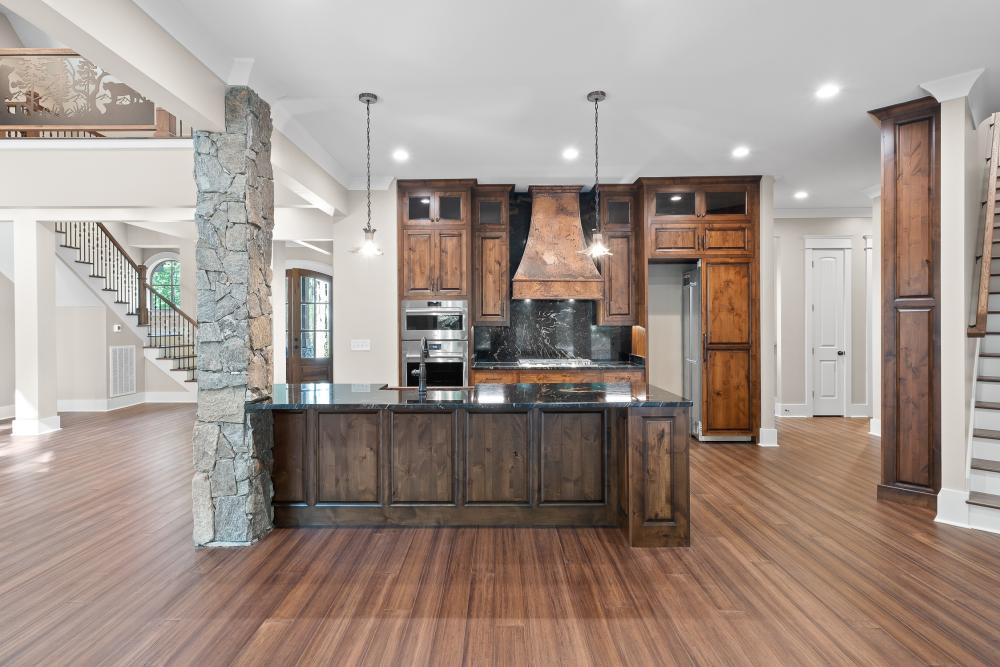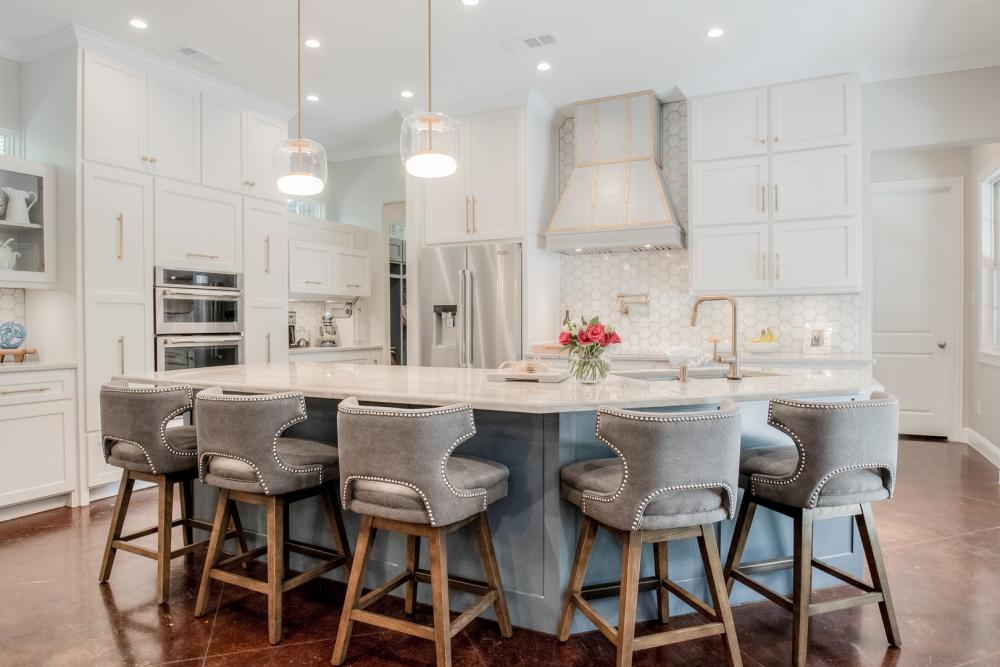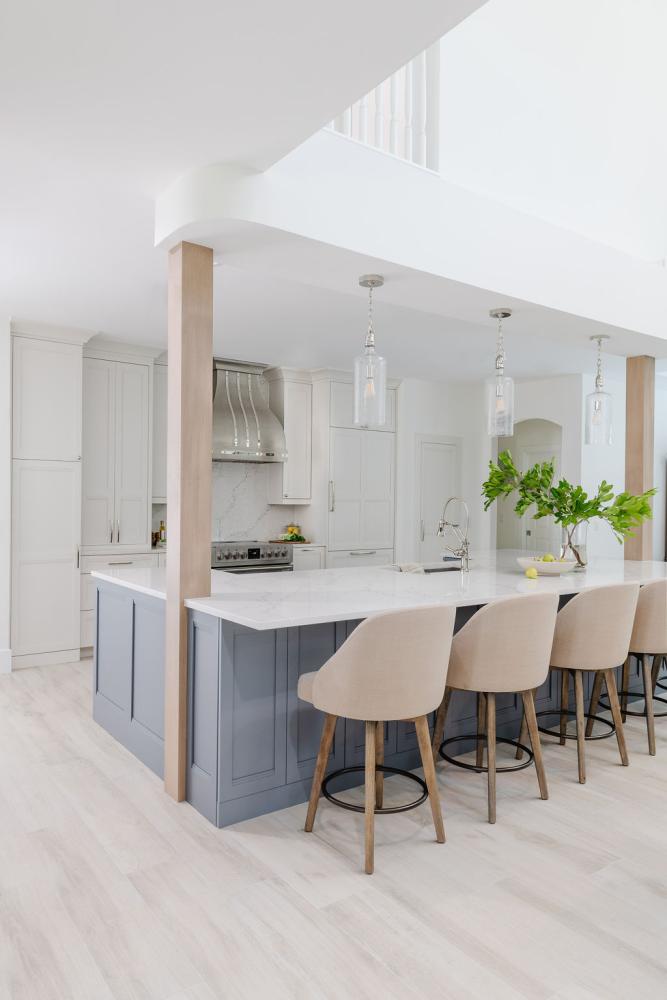When designing your kitchen, one of the most important decisions is choosing the right kitchen island size. It’s not just about fitting it into the space; the island should complement your kitchen’s functionality, aesthetics, and flow. Understanding kitchen island dimensions and selecting the right size for your specific needs is essential, whether you're looking for a simple workspace or a multifunctional island.
This guide will cover everything you need to know about kitchen island sizes, from the standard kitchen island size to how to adjust the size based on your kitchen’s layout. Explore how to plan for different shapes, features, and functionality so you can make the best decision for your kitchen’s design.
What Are Standard Kitchen Island Sizes?

When determining the right size for your kitchen island, it’s helpful to understand the standard kitchen island sizes based on the size of your space. These typical dimensions are designed to ensure your island is both functional and proportional to the room you have available.
4 ft x 2 ft for Small Kitchens
For smaller kitchens, a compact kitchen island measuring 4 feet by 2 feet is a common choice. This size offers enough space for essential tasks like food prep or additional storage without overwhelming the kitchen. It’s ideal for kitchens with limited square footage or when you want to preserve ample walking space around the island.
6 ft x 3 ft for Medium Kitchens
The 6-foot by 3-foot island is perfect for medium-sized kitchens. This size allows for additional functionality, such as incorporating a sink or small cooktop, and still provides ample space for seating. It strikes a good balance between offering plenty of workspace and not crowding the room.
8 ft x 4 ft for Large Kitchens
If you have a larger kitchen, an 8-foot by 4-foot island offers generous space for both work and entertaining. This size is well-suited for larger families or those who love to cook and entertain. With a large kitchen island, you can easily incorporate built-in appliances, such as a stove, or add seating for several people, all while maintaining a functional flow in the kitchen.
What’s the Ideal Kitchen Island Size for Functionality?
When planning your kitchen island, carefully consider its size to ensure maximum functionality.
The 3x4 Kitchen Rule
The 3x4 Kitchen Rule suggests that every kitchen should have three work surfaces, each measuring at least 4 feet in length. These surfaces are typically the sink, stove, and refrigerator, and together they form a layout often called the work triangle.
While this doesn’t mean that the kitchen should literally form a triangle, it does suggest that the distance between these areas should be optimal for efficiency. The idea is that these key work areas should be positioned in a way that allows for smooth, uninterrupted movement between them. By maintaining the right distances, you can avoid unnecessary steps or backtracking, ultimately improving the workflow in your kitchen.
Considerations for Kitchen Islands With Built-In Stove Tops
If you plan to incorporate a stove top into your kitchen island, there are a few specific size considerations you need to keep in mind. A kitchen island with a built-in stove top needs extra depth for both functionality and safety. Typically, the island should be at least 3 feet deep to accommodate a small cooktop. However, for a full-size cooktop, aim for 3.5 to 4 feet deep.
Additionally, a stove top should ideally have at least 2 feet of clearance on each side to avoid grease splatter or accidental burns. The minimum kitchen island size should ensure there’s at least 1 foot of clearance on each side of the cooktop to provide safety while cooking.
Another important factor to consider when placing a stove top on your island is the exhaust system. If you have a stove top built into your island, you may need to install an island mount range hood.
These hoods are designed to catch smoke, odors, and grease from cooking, and they are often more efficient when placed directly above an island. In choosing the right size for your kitchen island hood, ensure that the width matches your cooktop and that it extends far enough to cover the cooking area fully.
What’s the Ideal Kitchen Island Size for Aesthetics?
The aesthetic appeal of your kitchen island is just as important as its functionality. You want the island to complement the overall design of your kitchen while fitting seamlessly into the space.
The Golden Ratio for Kitchen Islands
Aesthetics can be guided by the Golden Ratio, a mathematical principle often used in design. The Golden Ratio states that for every proportion of a design, the width should be roughly 60%, the height should be 30%, and the remaining 10% should account for additional elements.
This means that the width, height, and overall design of your kitchen island should follow this rule to create a visually balanced look. For example, your island might have a wider base that tapers slightly at the top or include subtle detailing to match the rest of the kitchen's design.
Applying this principle means your kitchen island size should visually "fit" with the surrounding kitchen elements, such as the cabinets, countertops, and even the lighting. An island that is too large or out of proportion can overpower the space, while one that’s too small may get lost. An appropriately sized island will help balance out the room and allow for smoother flow, both physically and visually.
How Can Seating Impact Your Kitchen Island Size?
Adding custom seating to your kitchen island will impact both the width and height of the island. A typical kitchen island with seating should offer enough width for each person to sit comfortably. The number of people you plan to seat will influence how long your island needs to be.
Additionally, the height of your chairs or stools will affect the ideal height of the island. Standard dining stools generally pair best with a moderately lower countertop, while bar-height seating will require a slightly taller island to ensure comfort for those sitting.
How Much Room Do You Need Around a Kitchen Island?

A general rule of thumb is to allow at least 3 feet of clearance around the entire island. This provides enough room for people to move comfortably, access the island, and keep the kitchen functional. If you plan to have seating at the island, this space should be increased to 4 feet. This allows you to pull chairs in and out easily and provides adequate space for people to move around the seating area.
If you need more space for wheelchair accessibility, you can extend this clearance to at least 5 feet. Planning the right amount of space around the island will create a comfortable and accessible environment for everyone.
Avoid exceeding 5 feet of clearance. Any more than this can disrupt your kitchen’s workflow, as it can create unnecessary distance between key work areas, making meal prep less efficient. Keeping the spacing within a functional range will ensure a smooth, cohesive kitchen layout.
How Tall Should a Kitchen Island Be?
For a kitchen island that is strictly a workspace, such as for chopping vegetables or working with dough, a height of 3 to 3.5 feet is ideal. This height is comfortable for most people, allowing them to work without bending over too much or standing too tall. If you’re on the taller side or prefer a more relaxed working posture, you may want to opt for a slightly higher countertop.
Workspace and Eating Counter
If your kitchen island also serves as an eating area, you’ll want the height to be around 2.5 to 3 feet. This makes it a comfortable height for eating while still being functional for cooking and preparing food. The height of your chairs or stools will influence the exact measurement. For a more casual dining experience, aim for 2.5 feet, while for a more formal setting, 3 feet works better.
Workspace and Bar Counter
For islands that double as a bar counter, the height should be between 3.5 and 4 feet. This height is perfect for bar stools and provides ample space for standing guests.
However, if this height feels too high for you to work comfortably, consider a split-level or two-tiered island. With this design, one level serves as a workspace and the other functions as a bar area or seating space.
What Are the Benefits of Customizing Your Kitchen Island Size?

Choosing a standard kitchen island size might work for many people, but customization offers several benefits.
Maximized Functionality and Workflow
A custom kitchen island can help you optimize your workspace to suit your cooking habits. If you love baking, for instance, you can adjust the kitchen island dimensions to provide ample surface area for kneading dough and rolling out pastries. Similarly, if you make soups or sauces frequently, extra space for prep can streamline your cooking process. Adding built-in appliances, like a sink or stove, can further enhance the island’s functionality and keep everything you need within reach.
Increased Storage Capacity
Customizing your island also provides the opportunity to increase storage. Many kitchen islands are designed with built-in drawers, cabinets, or shelves that can hold kitchen gadgets, pots, pans, or even a trash pullout. With modern kitchen storage solutions, like pull-out shelves, you can maximize the space and keep your kitchen organized.
If your kitchen space is limited, consider including features like built-in wine racks, spice drawers, or even hidden trash bins in your custom island. The more storage you add, the less cluttered your countertops will feel.
Refined Aesthetic
A custom kitchen island allows you to align the design with the rest of your kitchen. Whether you want a rustic, farmhouse-style island or a sleek, modern one, customizing the size, materials, and finishes can reflect your personal style and make the island a standout feature. While the average kitchen island size may work for many, customizing yours lets you choose materials like wood, marble, or copper, creating a unique focal point that matches your kitchen’s overall design.
Are Kitchen Island Sizes the Same for Kitchen Peninsulas?
A kitchen island and a kitchen peninsula are not the same. A kitchen peninsula gives you space for cooking, storage, and seating, just like an island. The difference is that a peninsula stays connected to the rest of the countertops instead of standing alone in the middle of the room. It usually extends outward to form an L-shape or U-shape. Because of this setup, the size rules are slightly different from those for a freestanding island, even though the purpose is the same.
Most of the same guidelines for kitchen island sizes also apply to peninsulas. You still need to leave enough space for people to move around and for the area to function well. The depth should also be large enough to handle food prep and casual dining.
One of the most common design choices is to add an overhang for bar seating. This makes the peninsula more useful, but it also changes how you think about height. A bar-height overhang is usually taller than a regular dining table, so you need to make sure the stools or chairs are the right size for comfort.
Another key factor is the overall counter height. Unlike kitchen islands, which can be built at different levels, peninsulas should match the height of the rest of the counters. This gives the kitchen a smooth, unified look, but it does limit your options for customization. Many homeowners see this as a benefit, since it keeps the design clean and consistent across the room.
Find the Best Kitchen Island Size and Style at World CopperSmith
At World CopperSmith, we understand the importance of finding the perfect kitchen island size. Whether you want to add a custom sink, integrate a stove top, or enhance your kitchen with a high-quality custom range hood, we have the tools to make your vision come to life. Our team is dedicated to providing tailored solutions that match both your functional needs and aesthetic preferences.
Contact CopperSmith today and discover how we can help you create the kitchen island that’s just right for you!

