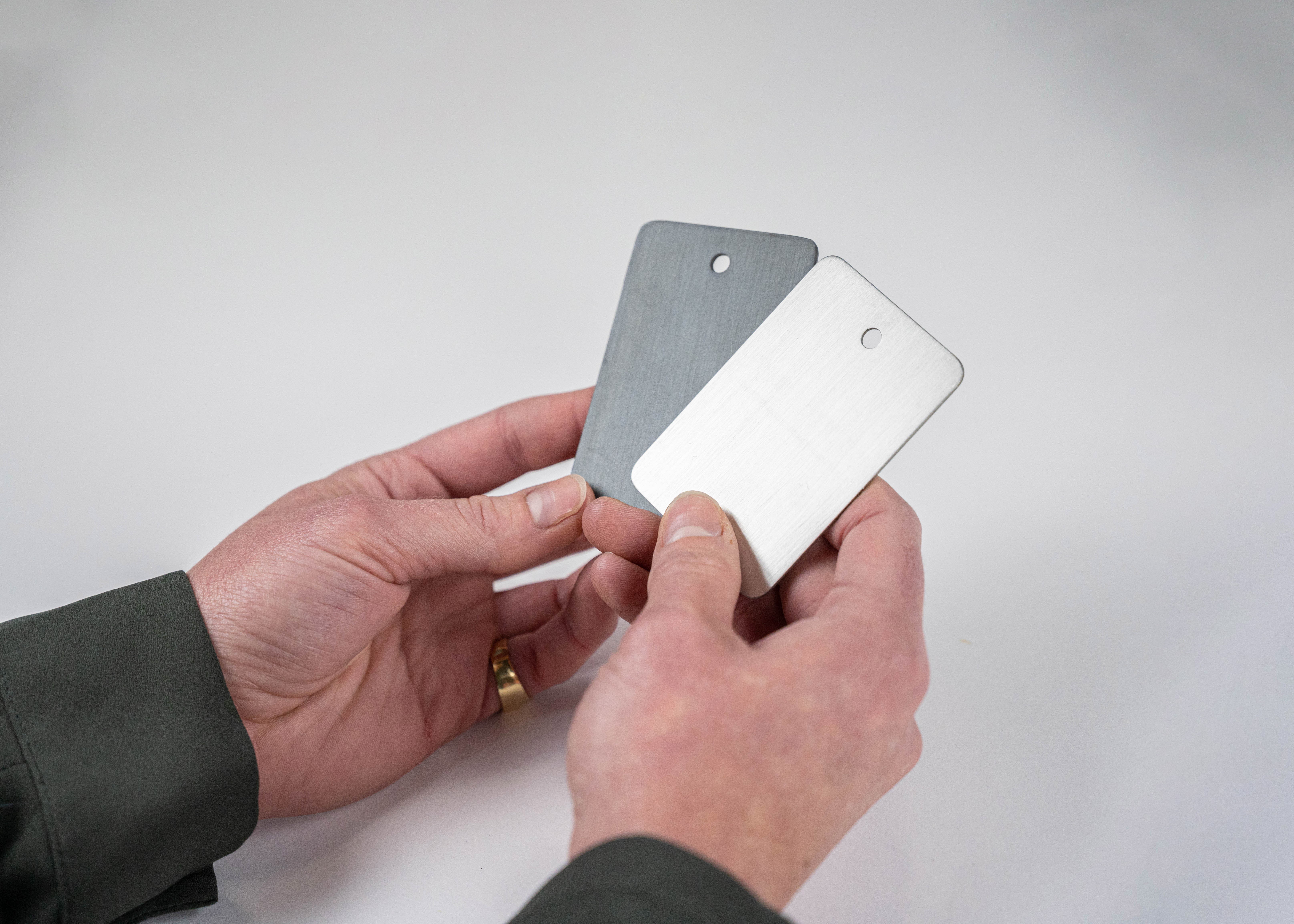For homeowners with an eye for high-end customization, a small kitchen doesn’t need to be a limitation; it’s an opportunity. When thinking about small kitchen ideas, the challenge lies in maximizing every inch while maintaining a sense of sophistication and functionality.
Luxury doesn’t have to mean an expansive space; it can mean smart design choices, custom features, and high-end materials that elevate your cooking and dining experience.
Whether you're working with a quaint space in an urban apartment or a cozy corner of a grand home, here are 12 small kitchen ideas to help you get the most out of your kitchen without sacrificing style or quality.
1. Try One of These Small Kitchen Layout Ideas
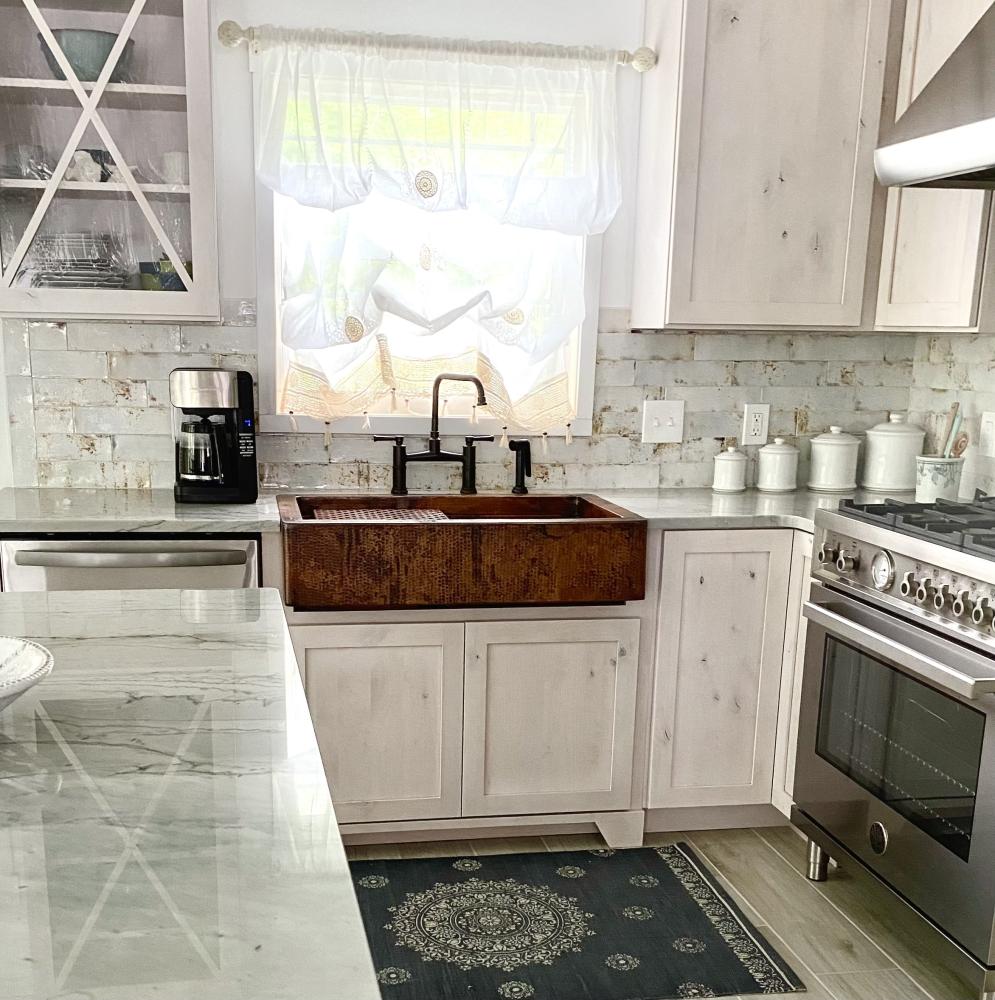
The kitchen layout is arguably the most important consideration when designing a small kitchen, especially in a luxury setting. A carefully planned layout can make your kitchen feel more spacious, functional, and welcoming. Below are some of the best layouts for small kitchens that don’t compromise on style or practicality
Galley Layout
A galley kitchen layout is a sleek and efficient design perfect for smaller spaces. With two parallel counters and minimal aisle space between them, this layout is ideal for one or two people in the kitchen at a time. Its narrow design can make a kitchen feel more expansive than it really is, especially when paired with open shelving or tall cabinets.
Pros:
-
Maximizes counter space
-
Efficient workflow with the "kitchen work triangle" concept
-
Ideal for narrow kitchens
Cons:
-
Limited space for multiple people to work simultaneously
Enhance the streamlined look of your galley kitchen with a custom range hood. The sleek, handcrafted designs can fit seamlessly into the galley layout, adding elegance while maintaining the efficient flow of the space. Choose from a range of customizable options to match the tone of your luxury kitchen.
L-Shaped Layout
The L-shaped layout is another classic design for small kitchens. This layout uses two adjacent walls to create an efficient workspace, and the open corner can be left for flow into adjacent rooms, making it feel less enclosed.
Pros:
-
Open and airy feel, great for entertaining
-
Maximizes corner space
-
Easy traffic flow
Cons:
-
Can feel cramped if too many items are placed on counters
An excellent addition to the L-shaped kitchen is a farmhouse sink. The farmhouse-style design seamlessly combines luxury and utility.
U-Shaped Layout
The U-shaped layout, which uses three walls of cabinetry, offers extensive storage and counter space. This layout is ideal for homeowners who love to cook and need both organization and luxury.
Pros:
-
Lots of countertop and cabinet space
-
Excellent for storage
-
Allows for multiple cooks in the kitchen
Cons:
-
Can feel cramped in very small kitchens
Elevate your U-shaped kitchen with a custom copper range hood. The unique, handcrafted design can serve as the centerpiece of your kitchen, offering a sophisticated touch that complements the ample counter space and cabinets.
One-Wall Layout with Island Extension
A one-wall kitchen layout works well for those who are short on space but don’t want to compromise on style. Adding an island extension, which can serve as extra storage or prep space, can elevate the design and functionality of a one-wall kitchen.
Pros:
-
Open layout that maximizes space
-
Can be used for both cooking and entertaining
-
Adds flexibility with an island
Cons:
-
Might lack storage if not customized
Make your one-wall kitchen stand out with a metal tabletop. Available in various finishes, the metal tabletop can be seamlessly integrated into your kitchen island, bringing an elegant touch to both the design and functionality. The unique texture of metal tabletops enhances the sleek look of a one-wall kitchen while offering additional prep and dining space.
2. Use Vertical Space to Add Function and Elegance
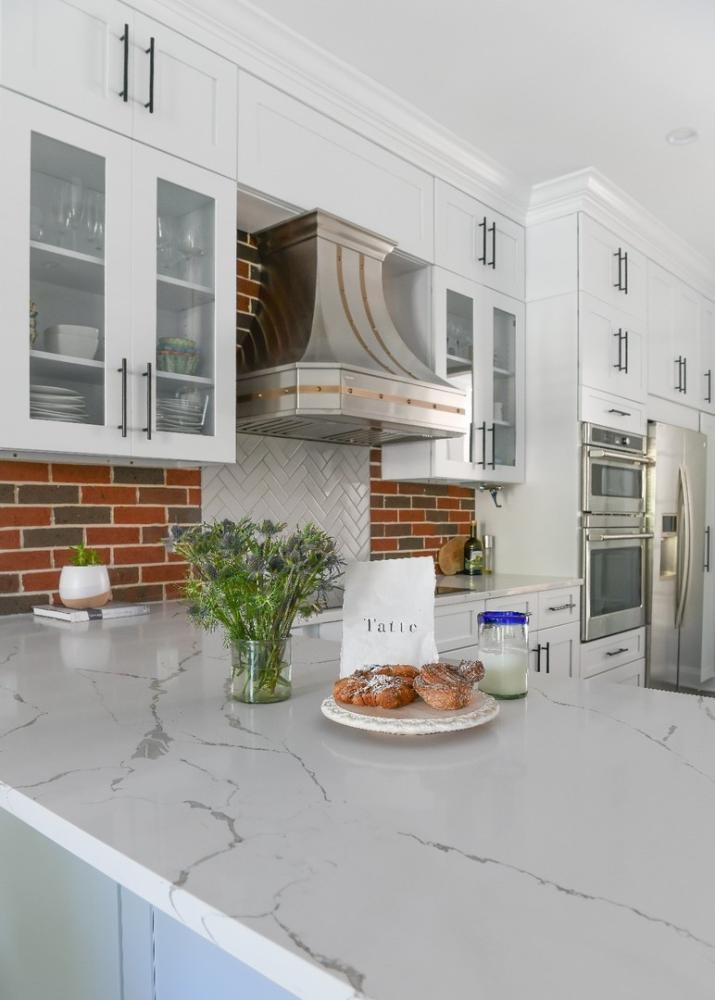
When floor space is limited, think vertical. Using vertical space in your kitchen design can enhance both functionality and elegance, making a small kitchen feel much larger and more luxurious.
Tall custom cabinetry that stretches from floor to ceiling can effectively hide clutter while maximizing storage space. You can also incorporate open shelving with handcrafted brackets to add an artistic touch while keeping essentials within reach.
Integrated vertical appliance storage can hide larger appliances and create a streamlined look, leaving the counters clear and uncluttered. These types of vertical solutions are some of the most effective small kitchen ideas for creating organized, clutter-free spaces.
3. Incorporate Statement Pieces
A small kitchen offers the perfect canvas for bold, high-impact statement pieces that serve both form and function. Thoughtfully selected accents can transform your space from simple to stunning while maintaining a sense of practicality.
Instead of filling the space with multiple decor items, focus on one or two standout features that draw the eye. Consider installing a hammered metal backsplash in copper, brass, or zinc. These unique pieces offer intricate texture and reflective qualities that add depth and sophistication. Handcrafted metal backsplashes also pair beautifully with natural stone and wood, creating a warm, curated look.
4. Choose Multi-Functional Furniture and Fixtures
In a small kitchen, every element should do double duty. Among the most practical small kitchen ideas is investing in multi-functional furniture and fixtures. Consider multi-functional pieces such as an island with built-in storage or seating, a convertible countertop, or a custom banquette that can double as storage and seating.
When selecting materials, opt for surfaces that combine elegance with durability. A handcrafted metal tabletop, such as brushed copper, zinc, or stainless steel, adds a rich, upscale feel to islands or dining areas. These materials offer more than just beauty; they’re easy to clean, naturally antimicrobial, and develop character over time.
5. Incorporate Art to Infuse Personality and Luxury
Curated artwork is an excellent way to infuse personality and a sense of luxury into a small kitchen. Art adds a personal touch that elevates the space, transforming it from a mere cooking area into a room that reflects your unique style. When selecting art for a small kitchen, opt for pieces that complement upscale materials like copper, brass, and natural stone, thereby creating a cohesive and sophisticated atmosphere.
Consider hanging a single statement piece above a breakfast nook or open shelving. A large, bold painting or sculpture can serve as the room’s focal point, drawing the eye and adding interest. Alternatively, a minimal gallery wall with carefully selected pieces can create a curated feel without overwhelming the space.
6. Maximize Custom Storage Solutions
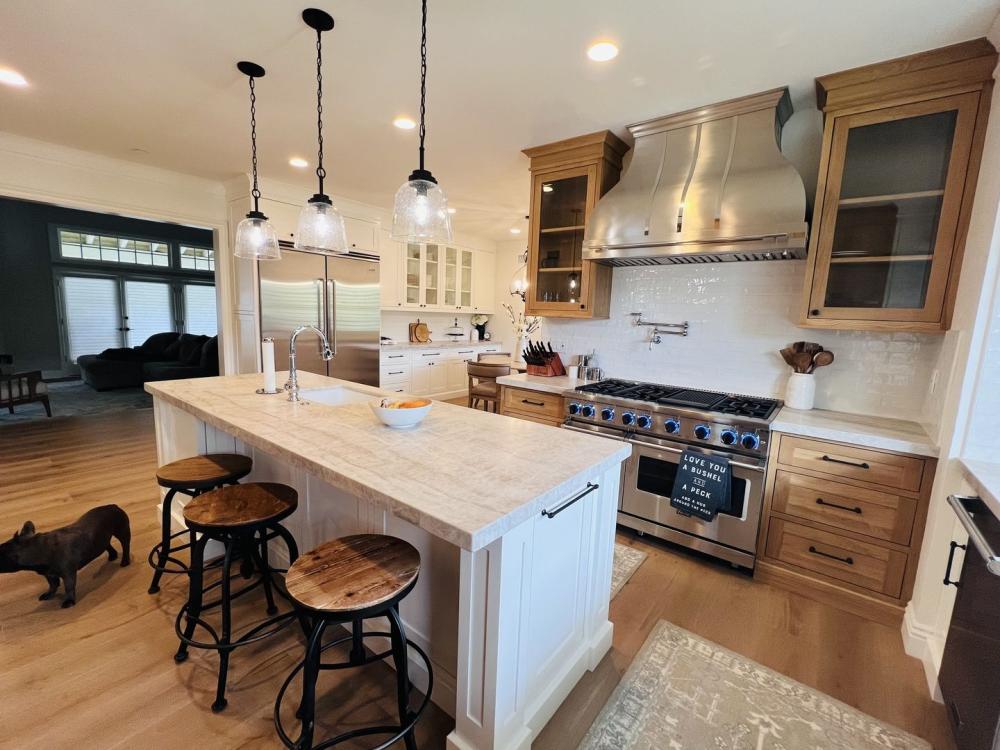
One of the key features of a small kitchen is the ability to stay organized without sacrificing style. Custom storage solutions such as built-in spice racks, pull-out pantry shelves, and integrated appliance garages can make your kitchen both functional and sleek.
Custom storage features help keep everything from utensils to spices within arm’s reach, all while maintaining a clean, minimalist design. These elements can blend seamlessly into your luxury kitchen design, adding both elegance and practicality.
7. Use Mirrors to Create the Illusion of More Space
Mirrors are a fantastic way to create the illusion of more space in a small kitchen and are a timeless example of smart small kitchen ideas that combine beauty with function.
By reflecting light and expanding the visual perspective, mirrors can make a confined space feel larger and brighter. When incorporated thoughtfully, mirrors can become an elegant design element, adding depth and sophistication to your kitchen.
Consider using mirrored cabinet fronts, which not only provide functional storage but also contribute to the airy, reflective quality of the space. Mirrored backsplashes or reflective metal tiles can have a similar effect, making the kitchen feel more expansive while adding a touch of glamour. These elements work particularly well in conjunction with other luxury materials such as copper and brass, which can reflect light beautifully.
8. Install Under-Cabinet Lighting for Function and Ambiance
Under-cabinet lighting adds a sense of elegance to any kitchen, particularly in small spaces. It not only improves the kitchen's functionality but also adds an element of sophistication and ambiance. Proper lighting under cabinets ensures that workspaces are brightly lit, making tasks like chopping vegetables or reading recipes easier and more efficient.
LED strip lighting is a popular choice for under-cabinet lighting, offering an energy-efficient option that can be easily customized to fit your kitchen's design. For a more refined look, puck lights or motion-sensor lighting can provide a softer, more elegant glow, making the kitchen feel both functional and welcoming.
When paired with reflective finishes such as a polished copper sink or backsplash, under-cabinet lighting can create a warm and inviting atmosphere, one of the simplest yet most transformative small kitchen ideas.
9. Create a Seamless Look by Skipping Cabinet Hardware
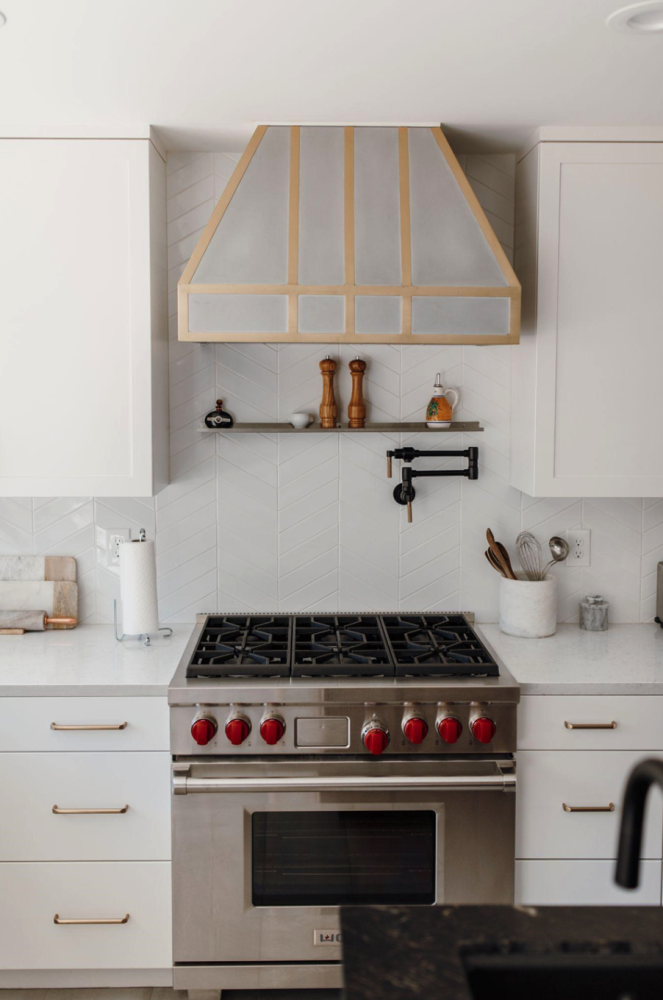
For a clean, minimalist design that enhances the overall sophistication of a small kitchen, consider skipping visible cabinet hardware. The absence of knobs or handles contributes to a sleek and modern aesthetic, providing a seamless, uninterrupted surface that highlights the materials and craftsmanship of your cabinetry. This streamlined approach is one of the most elegant small kitchen ideas for achieving a minimalist, high-end feel.
Opt for integrated pulls or push-to-open systems, which allow you to open cabinets without the need for visible hardware. These options maintain the visual flow of the kitchen while offering high-end functionality. Integrated pulls, especially in metallic finishes such as brushed brass or copper, can complement the other design elements of your kitchen.
10. Add Floor-to-Ceiling Tile for a High-End Statement
Floor-to-ceiling tile is an impactful design choice that can transform a small kitchen into a luxurious, high-end space. By extending tiles from the floor up to the ceiling, you add vertical interest and create a sense of height, making the room feel larger and more spacious.
When choosing materials for floor-to-ceiling tile, opt for luxurious finishes such as natural stone, artisanal tile, or metallic surfaces. These high-end materials can create a dramatic effect that elevates the design of your kitchen.
Consider incorporating a floor-to-ceiling metal backsplash or accent wall. The rich textures of handcrafted copper or brass create a striking focal point, bringing warmth and elegance to your space. These unique tile options are ideal for creating a cohesive, high-end look that extends from floor to ceiling, enriching both the aesthetic and functional elements of your small kitchen.
11. Add Texture and Depth with High-End Materials
Many small kitchen ideas focus on space-saving, but incorporating rich materials can also bring depth and texture to your small kitchen. Natural stone countertops, custom metal finishes, and patina accents bring dimension and character to your design.
Copper, for example, adds a sophisticated touch to any kitchen, creating a visually striking focal point. Patina finishes on backsplashes or range hoods provide a sense of history and artistry, transforming an otherwise modest space into a true work of art.
Pair these materials with wood or stone to further enrich the textures in your small kitchen and create a space that feels both refined and inviting.
12. Create a Seamless Indoor-Outdoor Connection for Entertaining
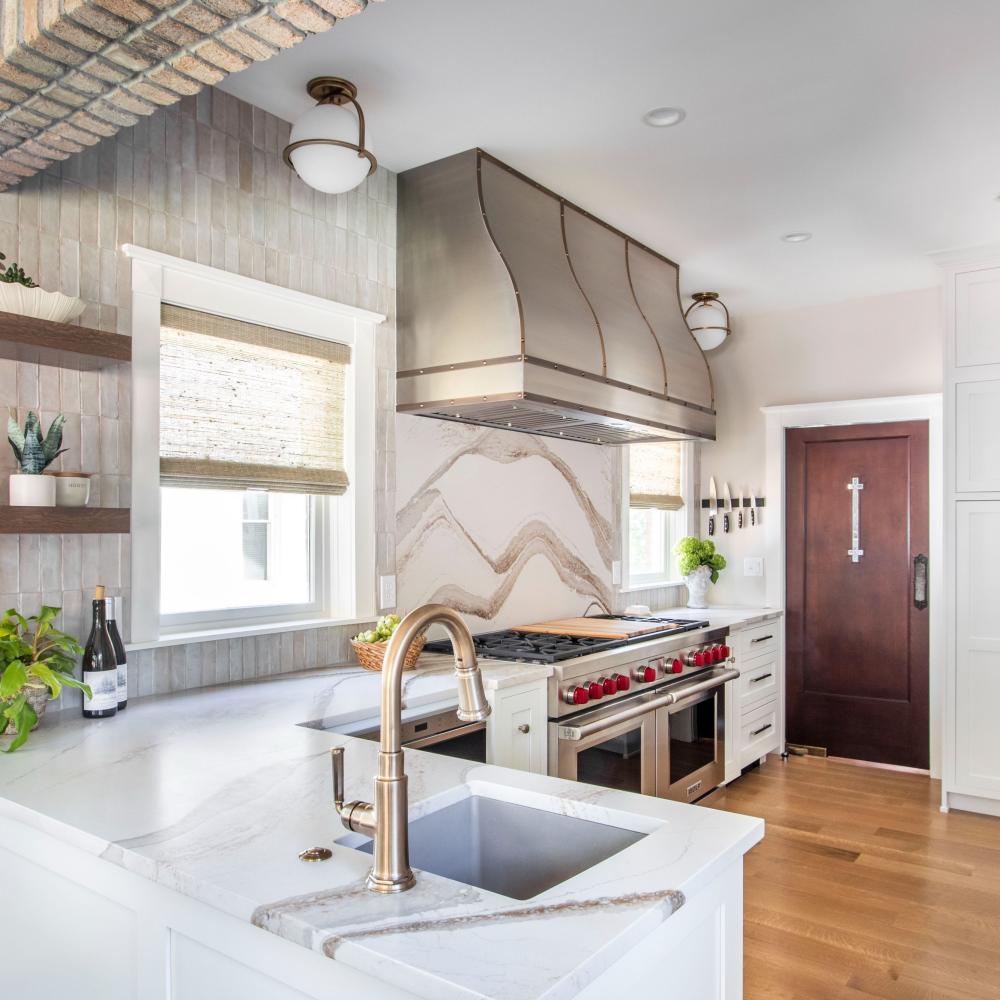
For homeowners who love to entertain, a high-end small kitchen can extend seamlessly into outdoor spaces. Consider adding a pass-through window, sliding glass doors, or even a movable kitchen element that allows for effortless connection between the indoors and outdoors.
Custom outdoor layouts can make this transition even smoother, offering a consistent aesthetic both inside and outside your home. Whether you're hosting a dinner party or enjoying a quiet evening, this is one of the most overlooked small kitchen ideas for stylish entertaining.
Elevate Your Space with These Small Kitchen Ideas
With thoughtful design and the right materials, you can transform your space into a stunning and highly functional showpiece. You can explore your kitchen remodel cost and easily incorporate these small kitchen ideas into your design. With the right layout, materials, and design elements, your small kitchen can be as luxurious and functional as any large space.
Ready to bring your small kitchen ideas to life? World CopperSmith can help you start designing a space that’s as functional as it is beautiful. Contact us today for a custom quote and begin designing your dream kitchen.

