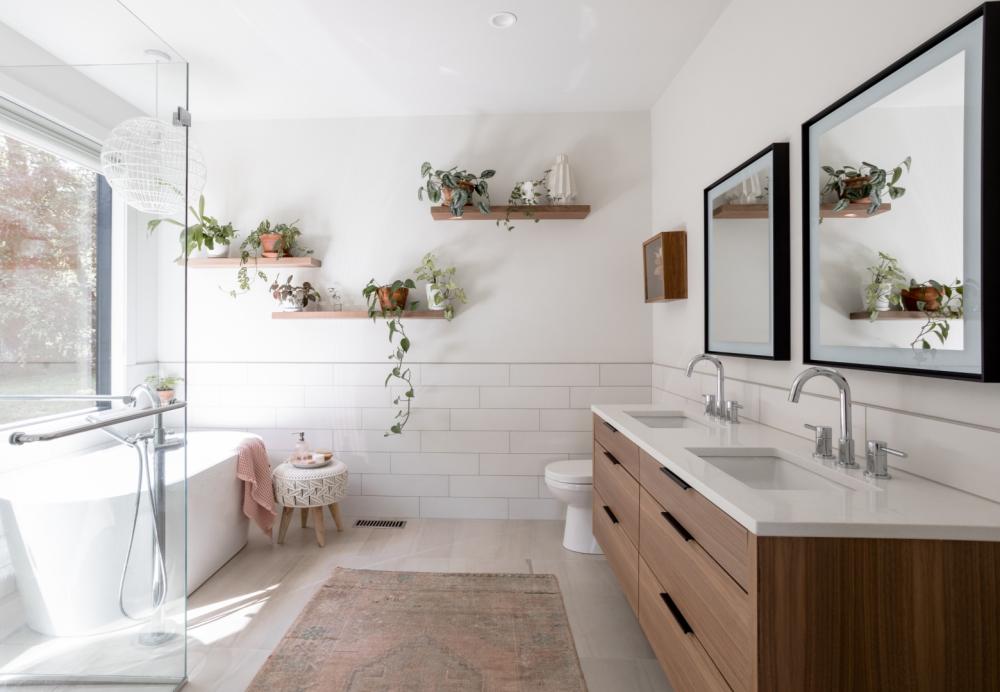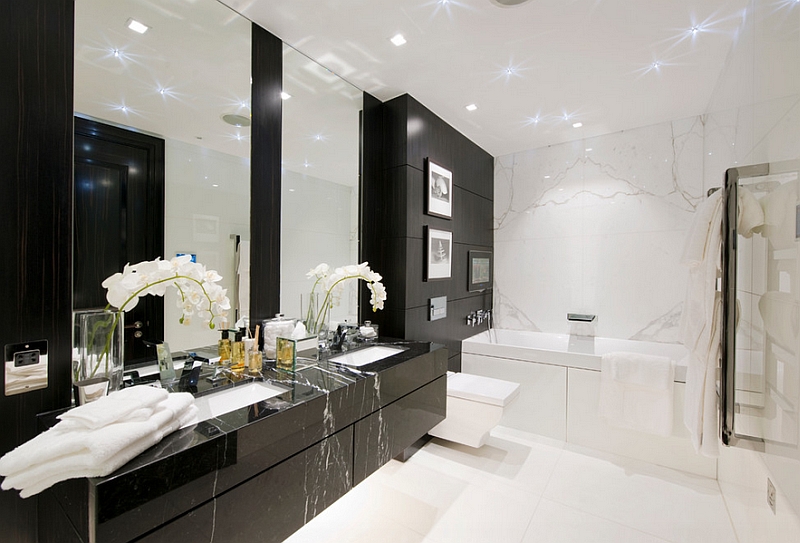Modern families desire a dedicated space for everyone. However, that isn’t always possible. At least not entirely.
There is a solution that maximizes privacy when two bedrooms must share a bathroom: the Jack and Jill bathroom. A Jack and Jill bathroom is a specialized design that includes multiple entrances and, most often, two vanity areas. But there is more to know about this bathroom trend.
A Jack and Jill Bathroom Is a Practical Solution to Shared Rooms

There are many different configurations possible within the Jack and Jill style, and virtually all of them have a separate lockable bath and toilet area. No matter the layout, with the right fixtures and materials, a double-vanity bathroom is a practical solution that increases privacy in a shared bath.
The most common place to find this style of bathroom is between two bedrooms. It may also be between a bedroom and a public area, such as a hallway or family room. The bathroom’s location within your home will play a role in its layout.
Common Design Layouts for Jack and Jill Bathrooms
Although they all share multiple entrances leading to both shared and private spaces, multiple double vanity bathroom layouts exist to fit different spaces. If you are remodeling an existing home, you may find yourself limited to one or two options.
If you are planning a new house, then you have a greater range of layouts to choose from. Work with your designer to find one that focuses on your family’s priorities, complements the overall house design and layout, and fits well within the space you have available.
The Pullman Layout
Named after the rail cars, a pullman layout is the most common for his and hers bathrooms. It is an inline layout with three rooms and features a central shared space with a toilet, bathtub, and storage. On either side of that is a private vanity area, sometimes combined with additional closet space, for each bedroom.
The result is an ideal solution for many families where multiple kids are brushing teeth, styling hair, and getting dressed. With a Pullman layout, you can customize each vanity room with colors and fixtures to match the adjacent bathroom.
Double Vanity Layout
Another popular design trend uses two rooms: One for a double vanity and one for the shower and toilet. This is ideal for smaller spaces, but offers much less privacy.
If you have two children who will share a bathroom and want to diffuse tension without taking space away from other rooms, then this layout could be perfect. However, it may not be the best solution for a bathroom connecting a bedroom to a public space.
Pros of Jack and Jill Bathrooms

Double-vanity bathrooms offer several advantages over a single room. The most obvious is the extra privacy they allow when the occupants of two bedrooms must share a bathroom.
Another big advantage is the efficiency of the design. Jack and Jill bathrooms make the most of limited space. They are a great compromise that allows a single bathroom to effectively serve two bedrooms. They are also fairly budget-conscious.
A single bathroom with a double vanity has much simpler plumbing than two separate rooms. You can use the money you save to invest in luxury fixtures, like a premium bathroom faucet or a luxurious soaking tub.
Finally, a Jack and Jill bathroom can increase your home’s value when you decide to sell. It is an attractive feature, and many families will pay a premium for the added privacy it provides.
Cons of Jack and Jill Bathrooms
Every equation has two sides, and the Jack and Jill bathroom debate is no exception. For all of the added privacy they provide when you must share a bathroom, the style does have a few drawbacks. Here are a few you should consider when deciding if a Jack and Jill bathroom is right for your house.
Locked Doors
There is a serious potential for someone getting locked out of their vanity area. Luckily, this negative aspect has a relatively simple solution: skip locks on the vanity area doors. It does lower the privacy factor quite a bit, but that is something each family will have to evaluate against their priorities.
Noise
A common design layout for Jack and Jill bathrooms is inline between two bedrooms. This configuration allows the occupant of each bedroom to have a private vanity area with a sink and storage that leads into the shared bath and toilet area. While very effective, this creates a tunnel that allows noise to travel between the bedrooms. Keeping the doors closed can help minimize the impact.
Shared Shower and Toilet
These are the parts of a bathroom where you want the most privacy, and unfortunately, they are also the ones this style shares. So, if you are researching what a Jack and Jill bathroom is to keep sibling struggles to a minimum, you may not get the desired result.
If your children can coordinate their schedules, then you can probably get by with two sinks and a shared shower. If they tend to battle over every little thing, invest in separate bathrooms for them.
Increased Maintenance
With more than one person using the bathroom, you may notice increased wear. This is an excellent argument in favor of durable finishes and materials. Our designer metal bathroom sinks will last for years with only minimal upkeep and virtually no chance of chips, whereas a porcelain one will start to show its age.
The same goes for the tub, fixtures, and flooring. High-end materials will hold up to the increased traffic through Jack and Jill bathrooms while maintaining their attractive appearance.
Is a Jack and Jill Bathroom the Right Choice for Your Home?
Now that you understand more about what a Jack and Jill bathroom is, you can start to decide if it is a good fit for your home. If you have questions about your bathroom design, fixtures, or materials, our team at World CopperSmith can help. View our knowledge database or contact us for additional support.
